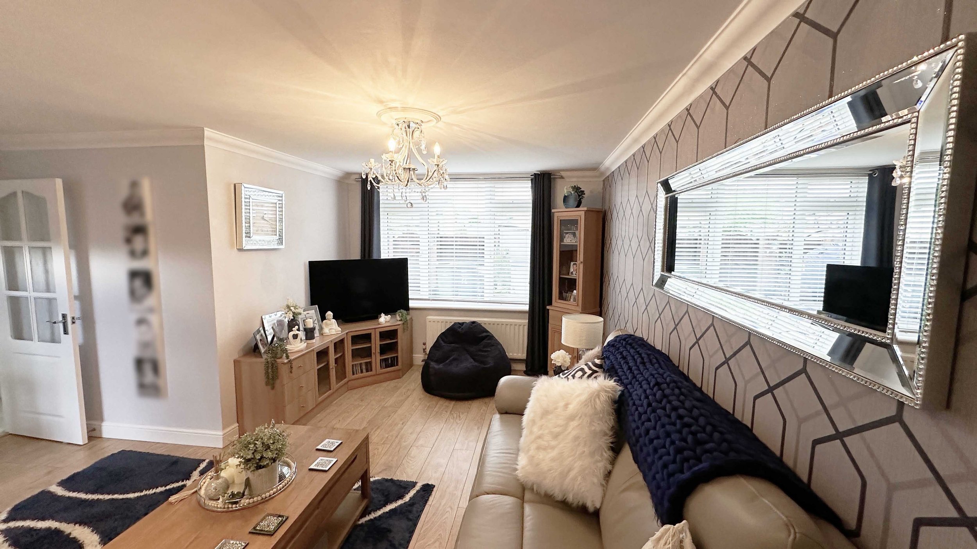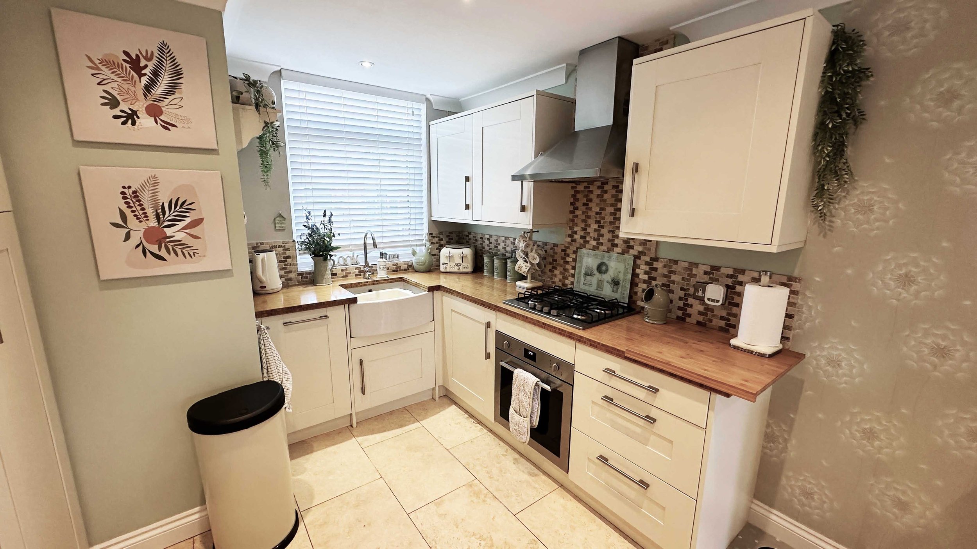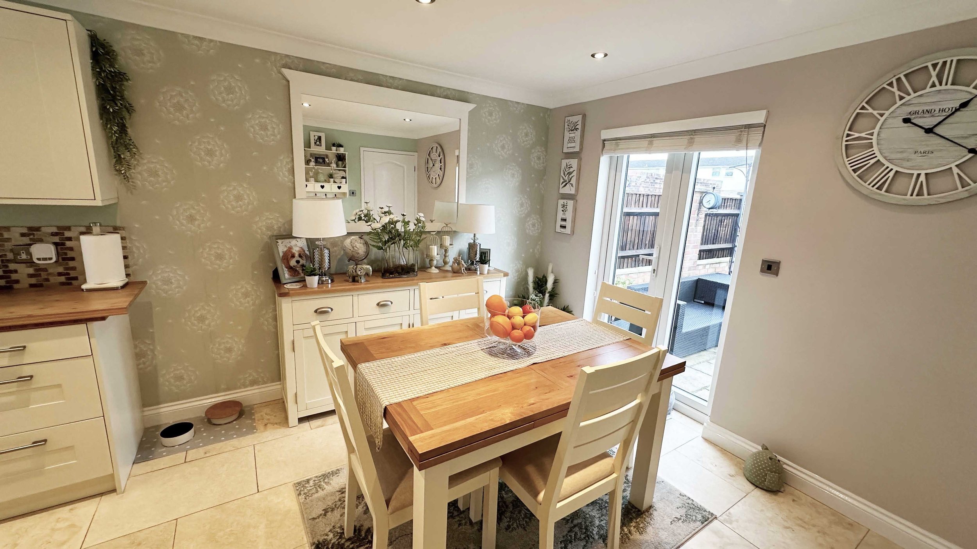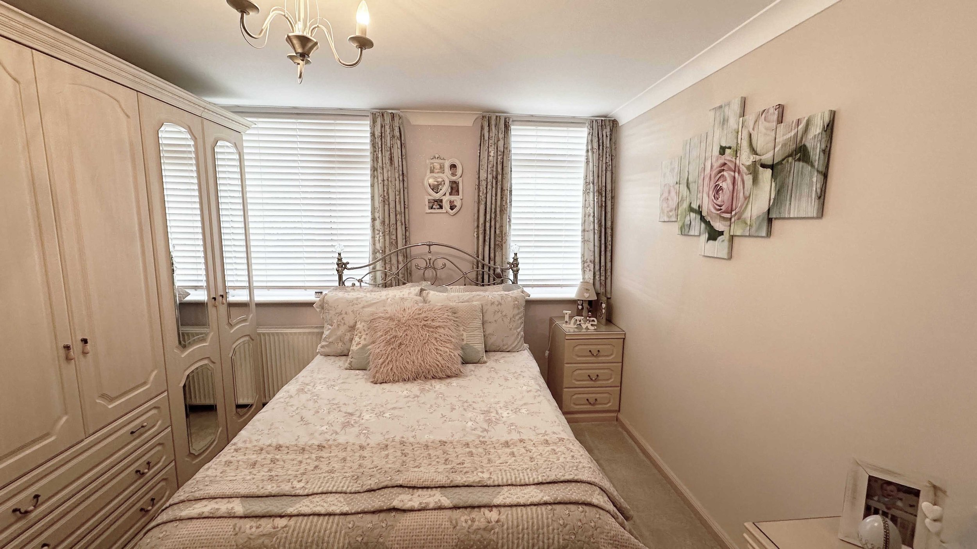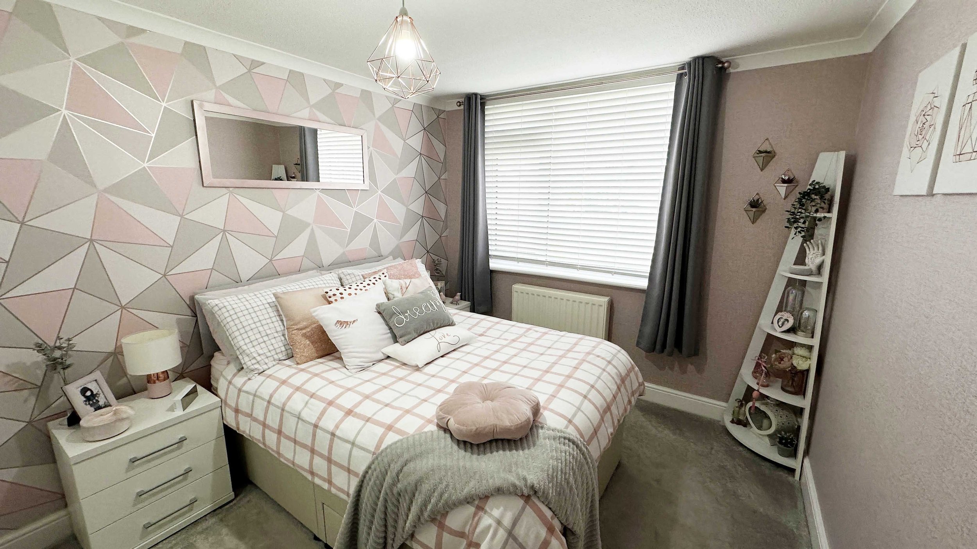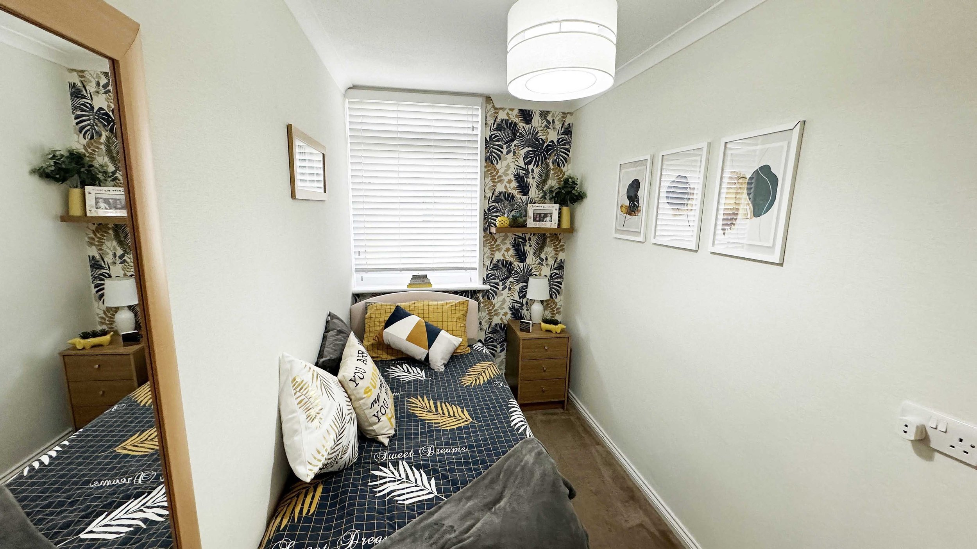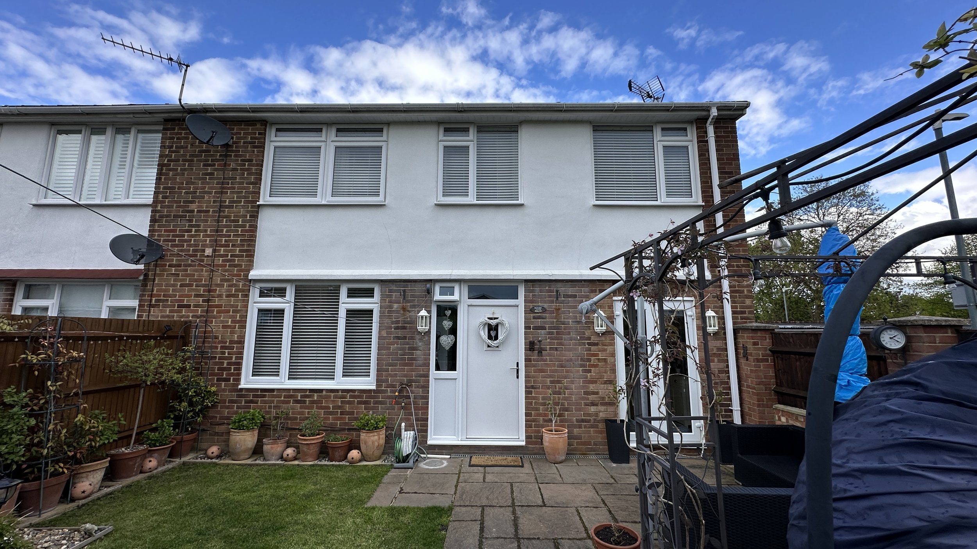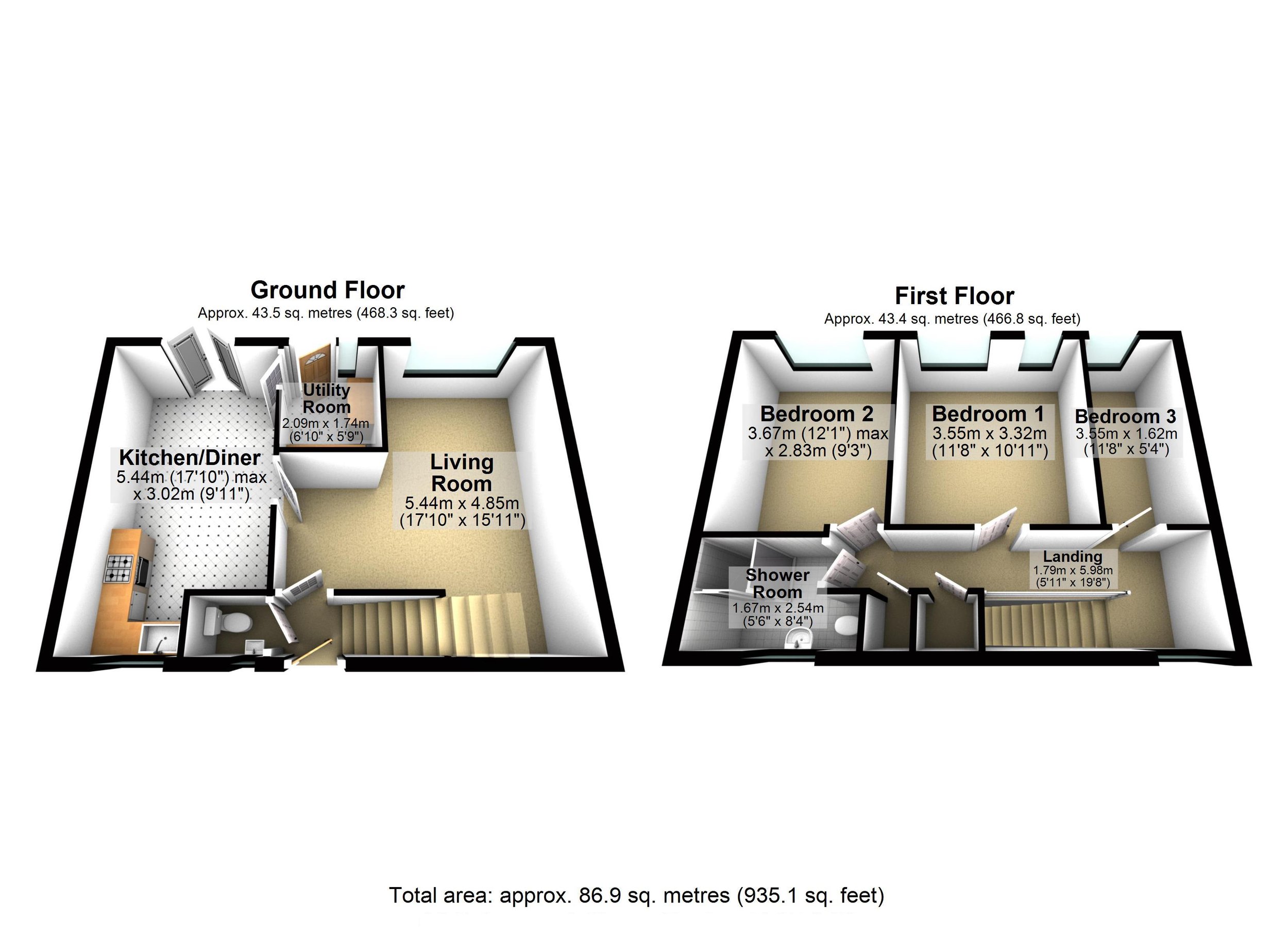Dykewood Close, Bexley, Kent - £375,000
FEATURES:
Beautiful Three Bedroom End of Terrace Family Home
Ground Floor W.C
L’Shaped Living Room
Large Kitchen/Diner with Utility Area
Gas Central Heating & Double Glazing
Upstairs Modern Bathroom
Private Garden to Rear
Catchment Area for Great Schools
Shops, Buses, A2 links & Bexley Village Not Far
Freehold
Description:
Located on the popular Joydens Wood estate is this Beautiful Three Bedroom End Of Terrace Family Home. The property has been updated and well maintained to an extremely high standard by the current owners and whoever the lucky buyer of this property is, they will have a big smile on their face when they finally get the keys in their hand. Location wise, you are in the catchment area of Maypole Primary School plus Wilmington Grammar School and approx. 1.5 miles from Bexley High Street. Coupled with local shops, bus routes, A2 links & Joydens Wood Nature Reserve, I am confident this property will not be on the market for long.
Comprising:
Entrance Hall – Double glazed leaded light door to front, wood flooring, staircase to first floor landing, dado rail, coved ceiling
Ground Floor W.C – Double glazed frosted window to front, low level w.c, wash hand basin in vanity unit, wall mounted heated chrome towel rail, local tiling, wood flooring
Living Room L’Shaped – 17’10” x 15’11”, Double glazed window to rear, wood flooring, 2 x radiators, coved ceiling, inset ceiling spotlights
Kitchen/Diner – 17’10” x 9’11”, Double glazed window to front, double glazed French doors opening on to the garden, door to lobby/utility area, range of fitted wall & base units with work tops, butler sink, built in oven, hob & extractor fan, local tiling, tiled floor, 1 x radiator, coved ceiling, inset ceiling spotlights
Lobby/Utility Area – 6’10” x 5’9”, Door to rear to garden, double glazed window to rear, wall & base units with work tops, plumbed for washing machine, tiled floor
First Floor Landing – 19’8” x 5’11”, Double glazed window to front, fitted carpet, access to insulated loft, cupboard housing combination boiler, large storage cupboard
Bedroom 1 – 11’8” x 10’11”, Two double glazed windows to rear, fitted carpet, 1 x radiator
Bedroom 2 – 12’1” x 9’3”, Double glazed window to rear, fitted carpet, 1 x radiator
Bedroom 3 – 11’8” x 5’4”, Double glazed window to rear, fitted carpet, 1 x radiator
Shower Room – 8’4” x 5’6”, Double glazed frosted window to front, walk-in shower cubicle, low level w.c, wash hand basin, vertical wall radiator, local tiling, tiled floor, inset ceiling spotlights
Garden – Approx. 26ft x 222ft – Patio to lawn, fenced, shed to remain, rear gate access
You can view the full description on the below property portals:



