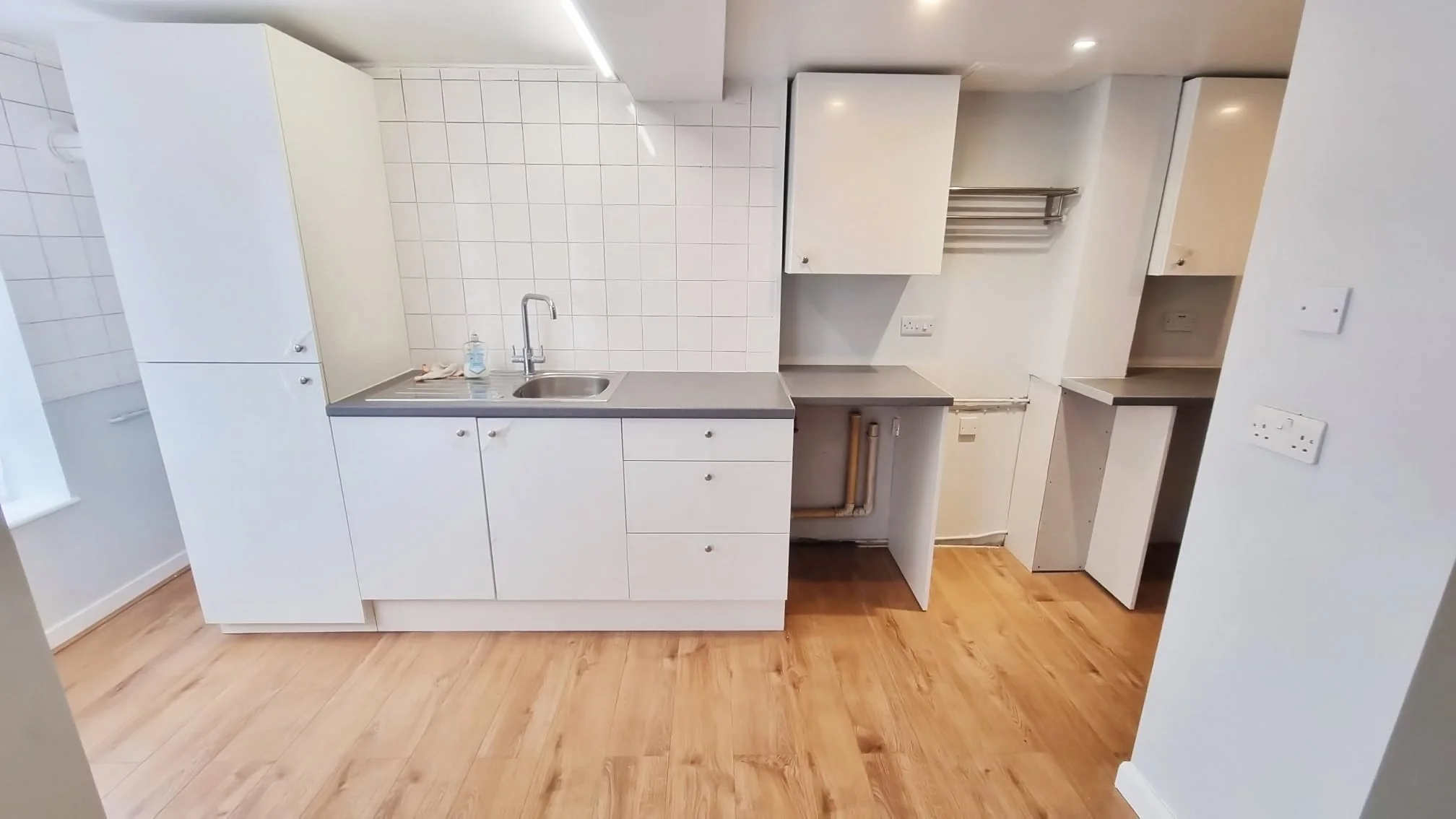Little Queen Street, Dartford, Kent - £375,000
FEATURES:
Tidy Three Bedroom Town House
Vacant – No Chain
20ft Lounge
Kitchen & Separate Dining Area
Double Glazing & Gas Central Heating
Own Garden to Rear
Integral Garage
Own Driveway for Two Cars
Dartford Train Station/Town Centre a short walk away
Good Local Schools
Freehold
Description:
Located within a short walk of Dartford Town Centre and Train Station is this tidy Three Bedroom Town House which has the benefit of no forward chain. The property comprises to the ground floor own entrance hall, lounge and dining area which are open plan to the kitchen and own garden. To the first floor are two good size bedrooms and a family bathroom. To the second floor is the main bedroom which has an en-suite w.c. The property further benefits from gas central heating, mostly double glazed and your own garage and driveway to front for two cars. Local shops and great schools make this an excellent family home. Contact Gary the Estate Agent to arrange your viewing.
Comprising:
Entrance Hall – Double glazed door to front, double glazed frosted window to front, fitted carpet, 1 x radiator
Lounge – Open plan to dining area and kitchen 20 x 9 – French doors to garden, fitted carpet, 1 x radiator
Dining Area – 11’8” x 6’ – Open plan to kitchen and lounge – Laminate flooring, 1 x radiator
Kitchen – 18’ x 6’ – Door to side leading to garden, window to rear, range of recently installed wall & base units with work tops, sink & drainer, local tiling, laminate flooring
First Floor Landing – Double glazed window to front, fitted carpet, airing cupboard housing hot water tank
Bedroom 2 – 12’4” x 8’9” – Double glazed window to front, fitted carpet, 1 x radiator, large walk-in cupboard
Bedroom 3 – 11’2” x 8’9” – Double glazed window to rear, fitted carpet, 1 x radiator
Bathroom – 8’ x 5’9” – Frosted window to rear, White suite comprising panelled bath with electric shower, wash hand basin, low level w.c, heated towel rail, laminate flooring
Second Floor Landing – Access to walk in loft space
Bedroom 1 – 12’8” x 12’ – Double glazed window to front, fitted carpet, 1 x radiator, storage cupboard
En – Suite W.C – Low level w.c, wash hand basin, fitted carpet
Garden – Approx. 20ft – Paved, fenced, rear gate access for homeowners
Garage – Integral with power & light, up & over door
Own Driveway to front for approx. two cars
You can view the full description on the below property portals:











