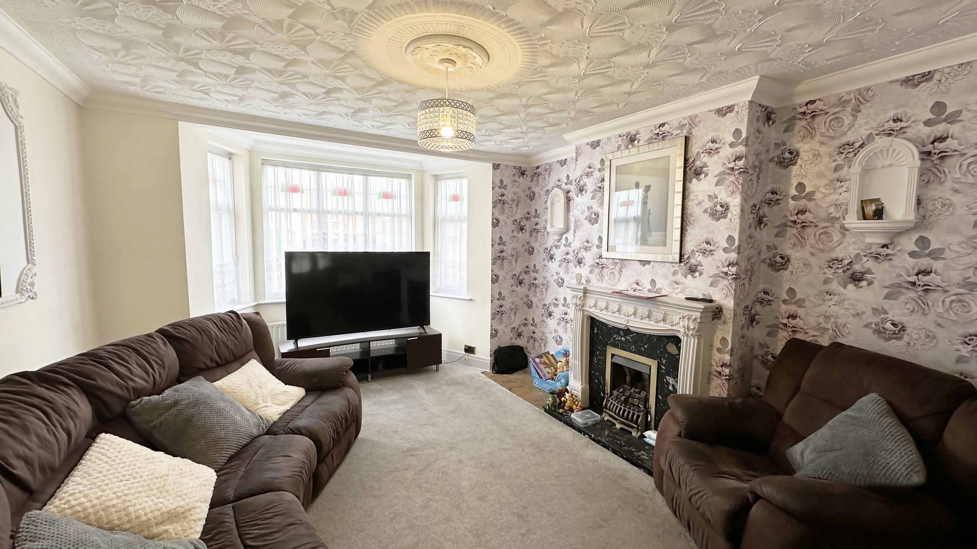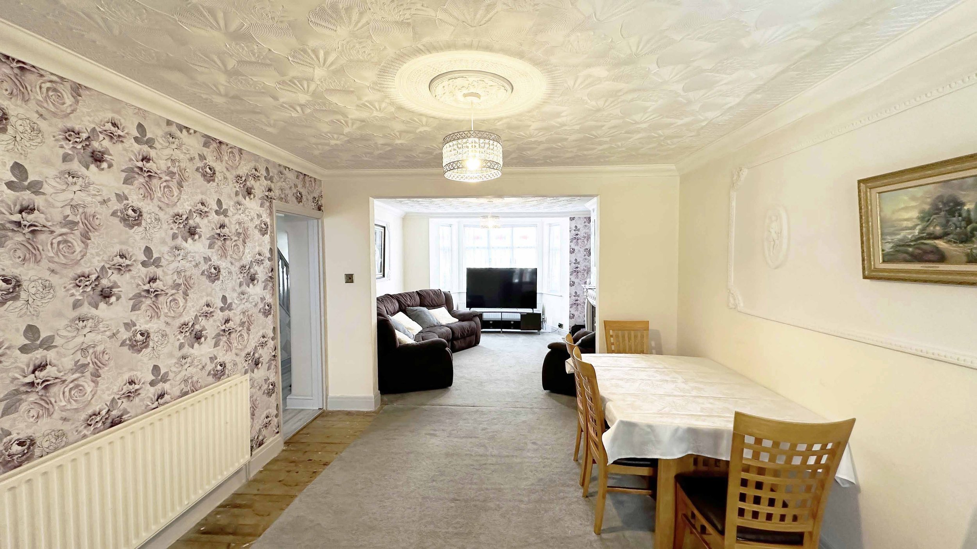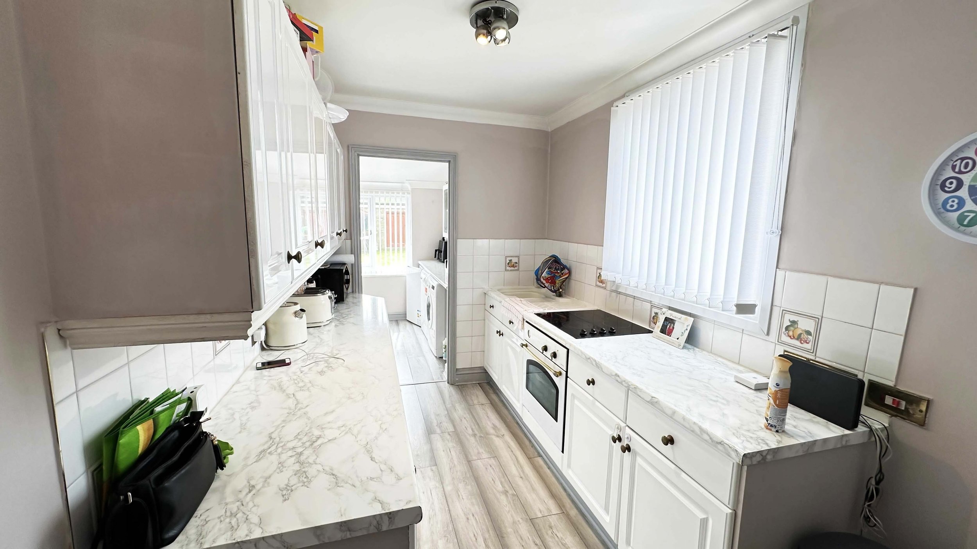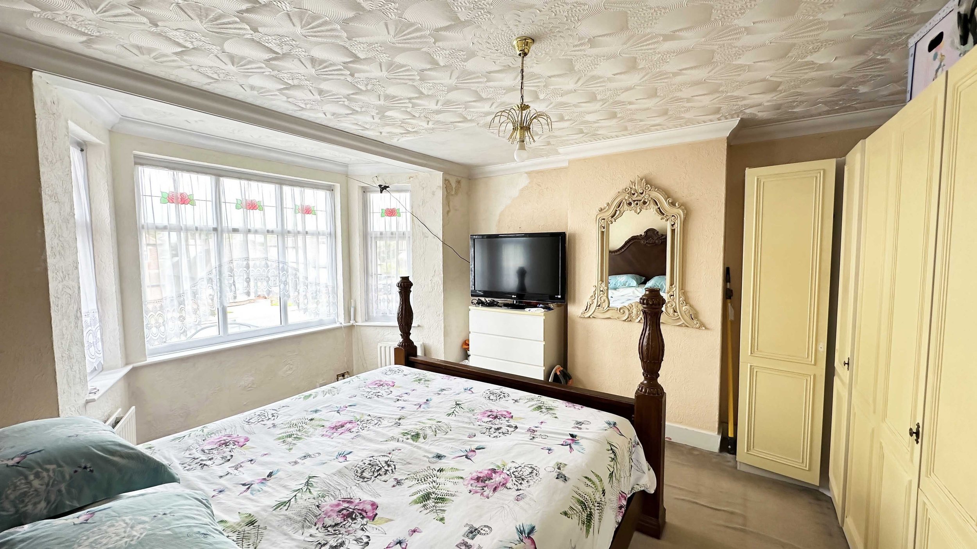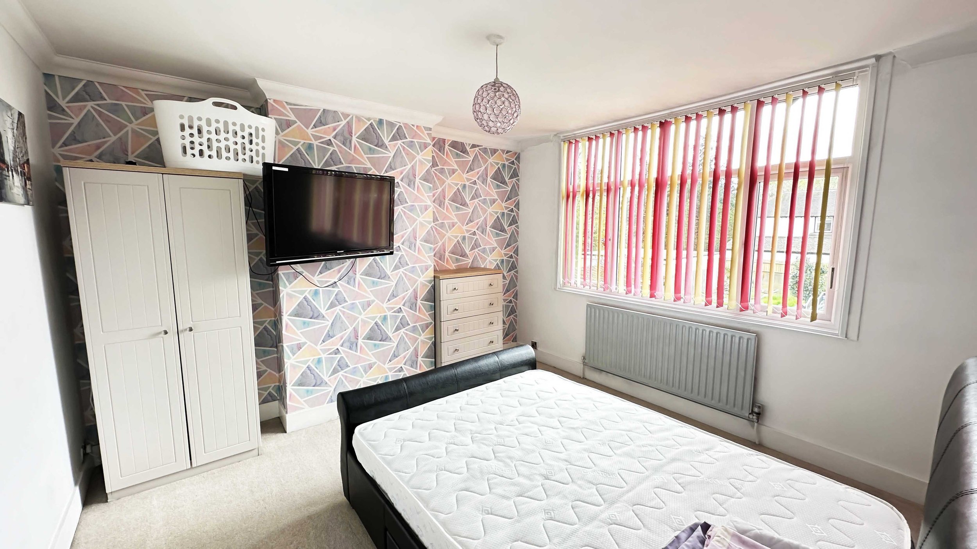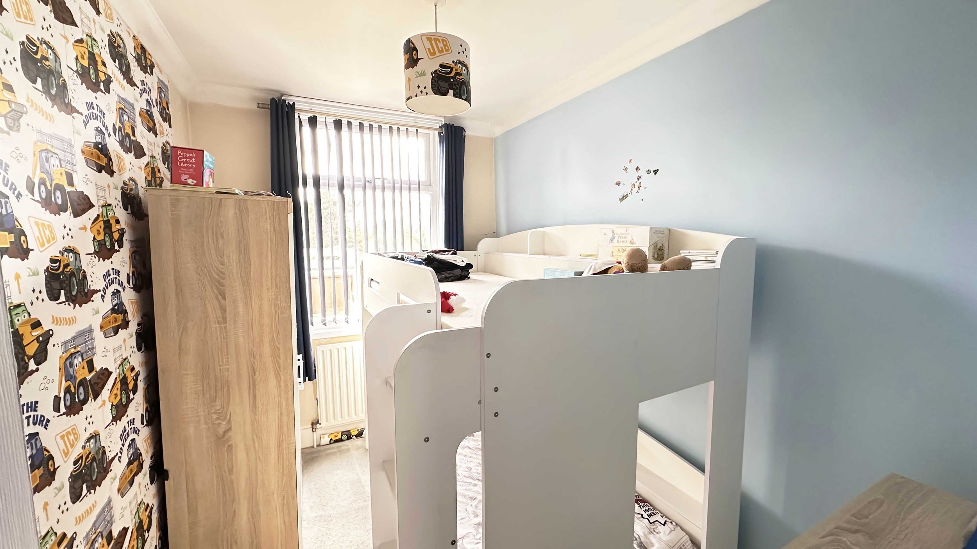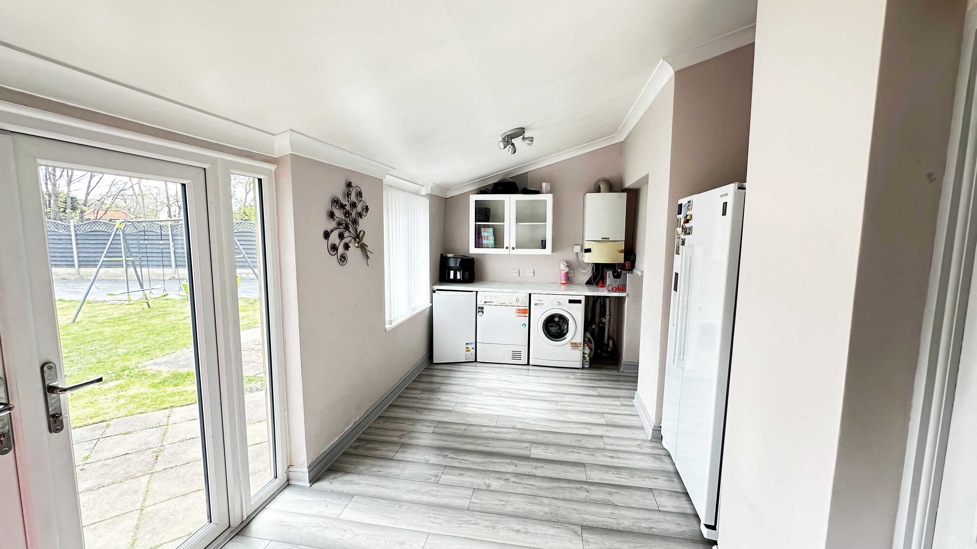Watling Street, Dartford, Kent - (Guide Price) £500,000 - £525,000
FEATURES:
Period Three Bedroom Extended Semi-Detached Family Home
30’4” x 12’6” Through Lounge
18’5” x 10’1” Dining Area
Fitted Kitchen
Upstairs Bathroom
Gas Central Heating & Double Glazing
Good Size Plot with approx. 80ft Garden
Detached Garage & Own Driveway
Potential to Extend Subject to Planning Permission
Freehold
Description:
Located within minutes of Dartford Town Centre, Darent Valley Hospital & Bluewater Shopping Centre is this Three Bedroom Extended Semi Detached Period Home. The property has excellent sized family accommodation and is perfect for someone who maybe looking to extend the property in the future (subject to planning permission) as it is located on a generous plot. You also have easy access to the A2/M25
***(Guide Price) £500,000 - £525,000***
Comprising:
Entrance Porch – Double glazed door to front
Entrance Hall – Leaded light door to front, two leaded light windows to front, laminate flooring, 1 x radiator, archway to Kitchen
Through Lounge – 30’4” x 12’6”, Double glazed leaded light bay window to front, French doors opening into reception 2, carpet & floor boards, two radiators, feature fireplace with gas coal fire, coved ceiling
Kitchen – 11’2” x 7’, Double glazed window to side, access to reception 2, range of fitted wall & base units with work tops, white sink & drainer, built in oven, hob & extractor, laminate flooring, under stairs cupboard, wall mounted boiler
Dining Area – 18’5” x 10’1”, Double glazed French doors to Garden, double glazed window to rear, laminate flooring, wall mounted boiler, plumbed for washing machine, 1 x radiator
First Floor Landing – Double glazed window to side, fitted carpet, access to loft
Bedroom 1 – 15’1” x 12’5”, Double glazed leaded light bay window to front, fitted carpet, two radiators
Bedroom 2 – 11’11” x 11’7”, Double glazed window to rear, fitted carpet, 1 x radiator
Bedroom 3 – 10’4” x 7’, Double glazed window to rear, fitted carpet, 1 x radiator
Bathroom – 6’8” x 6’2”, Double glazed frosted leaded light window to front, White suite comprising panelled bath, wash hand basin in vanity unit, low level w.c, 1 x radiator, tiled walls, vinyl floor
Garden – Approx. 80ft – Patio, lawn, fenced, outside tap
Detached Garage to rear with up n over door, power & light
Own drive way to front with double gates with direct access to the garden
You can view the full description on the below property portals:


