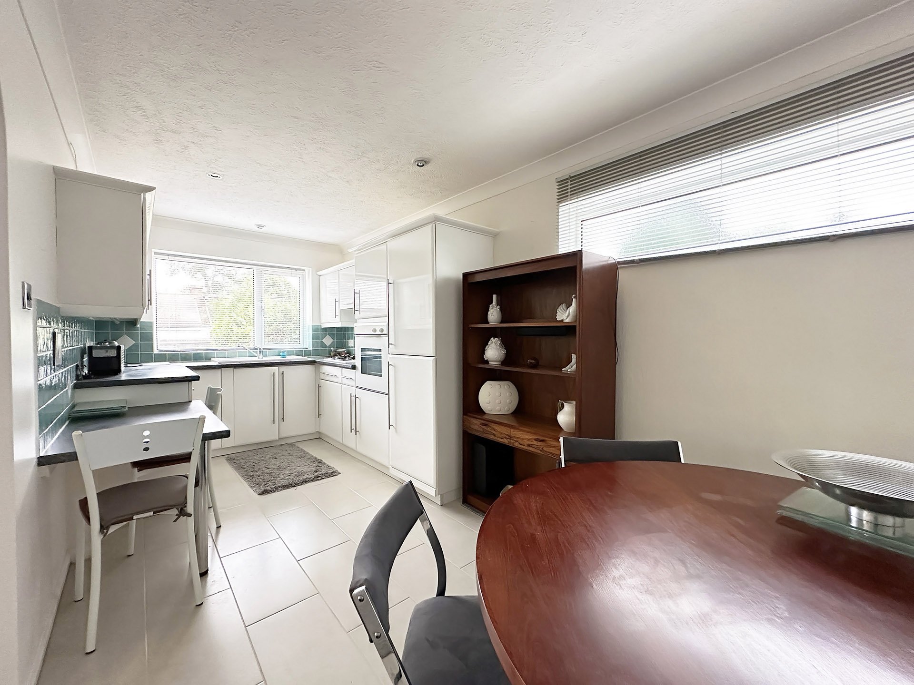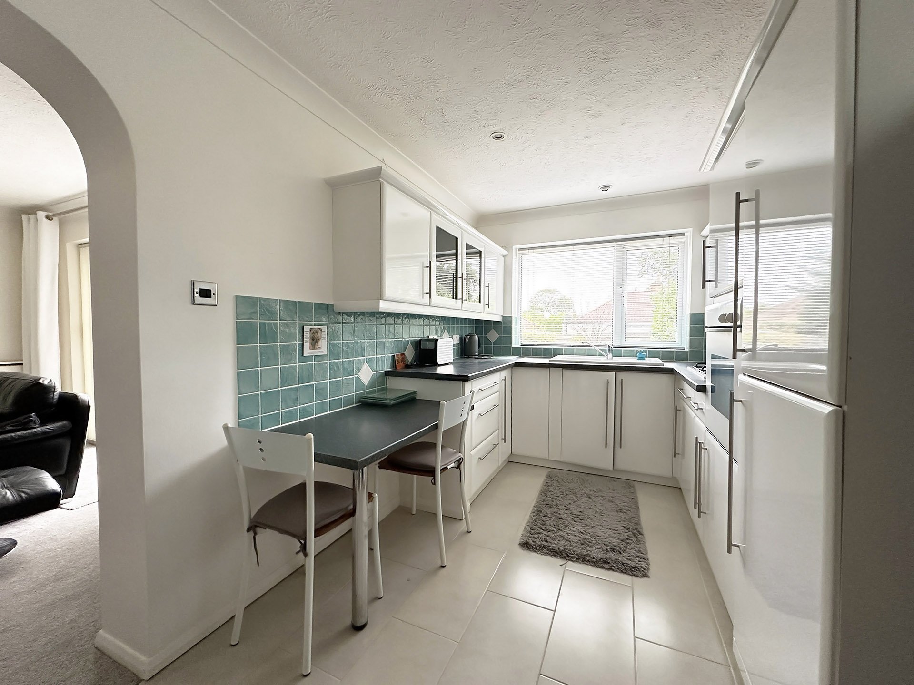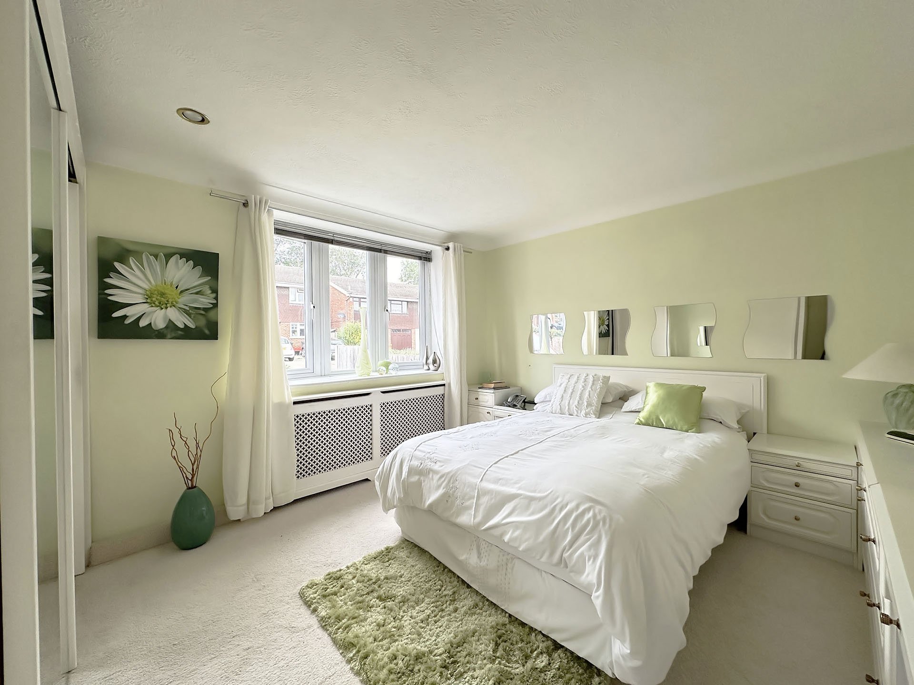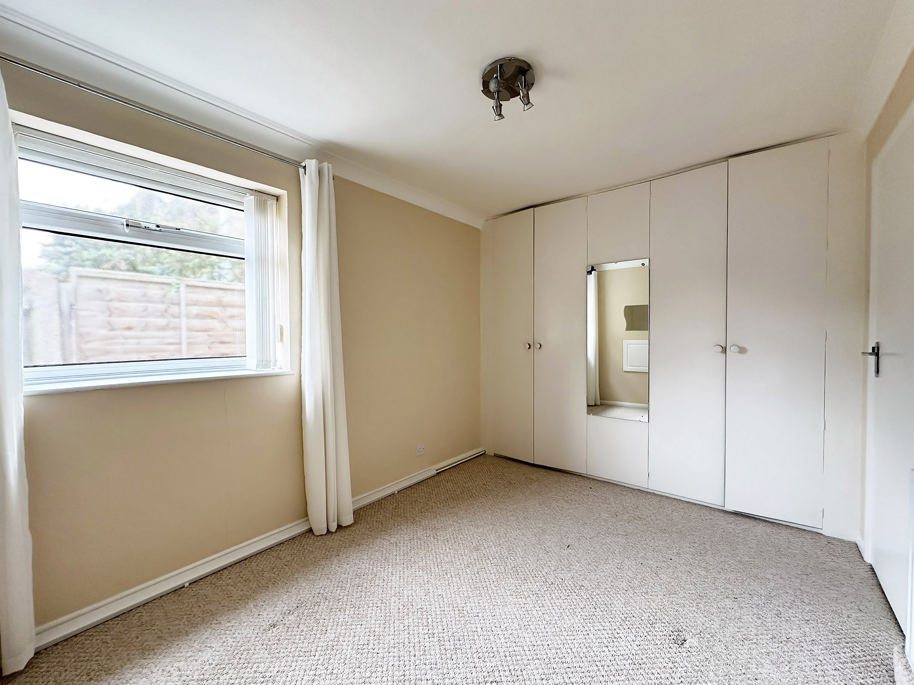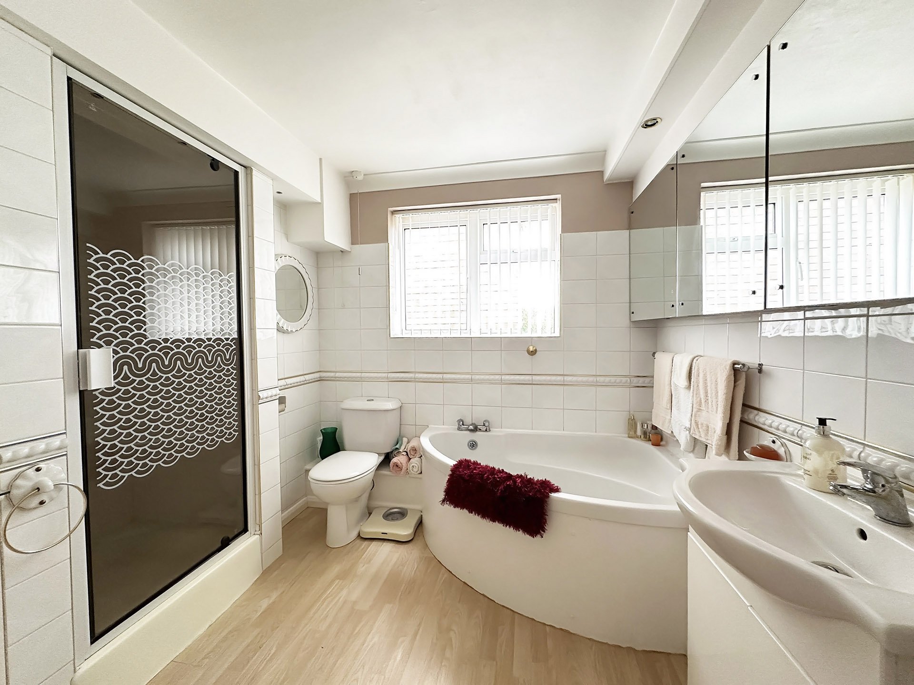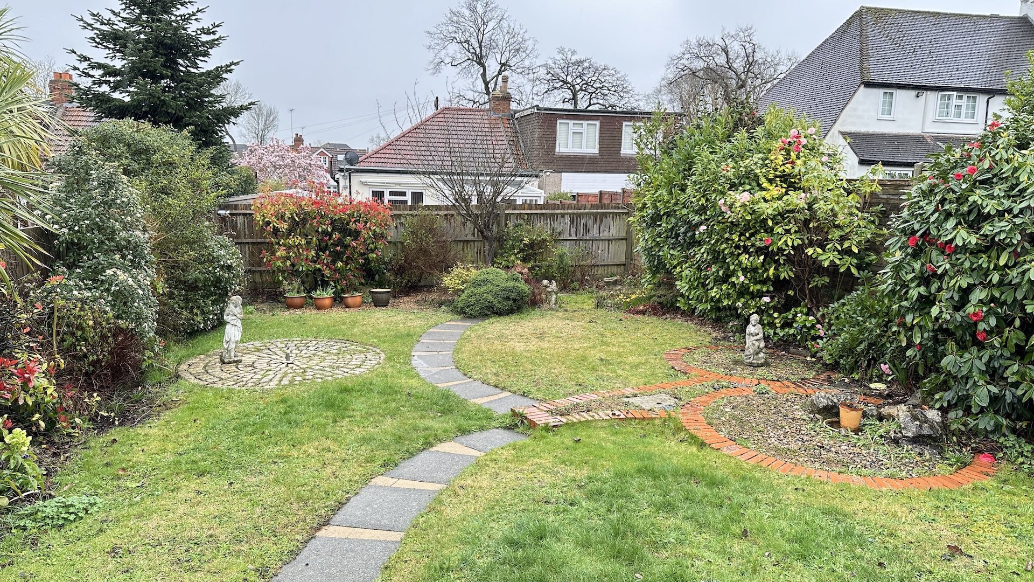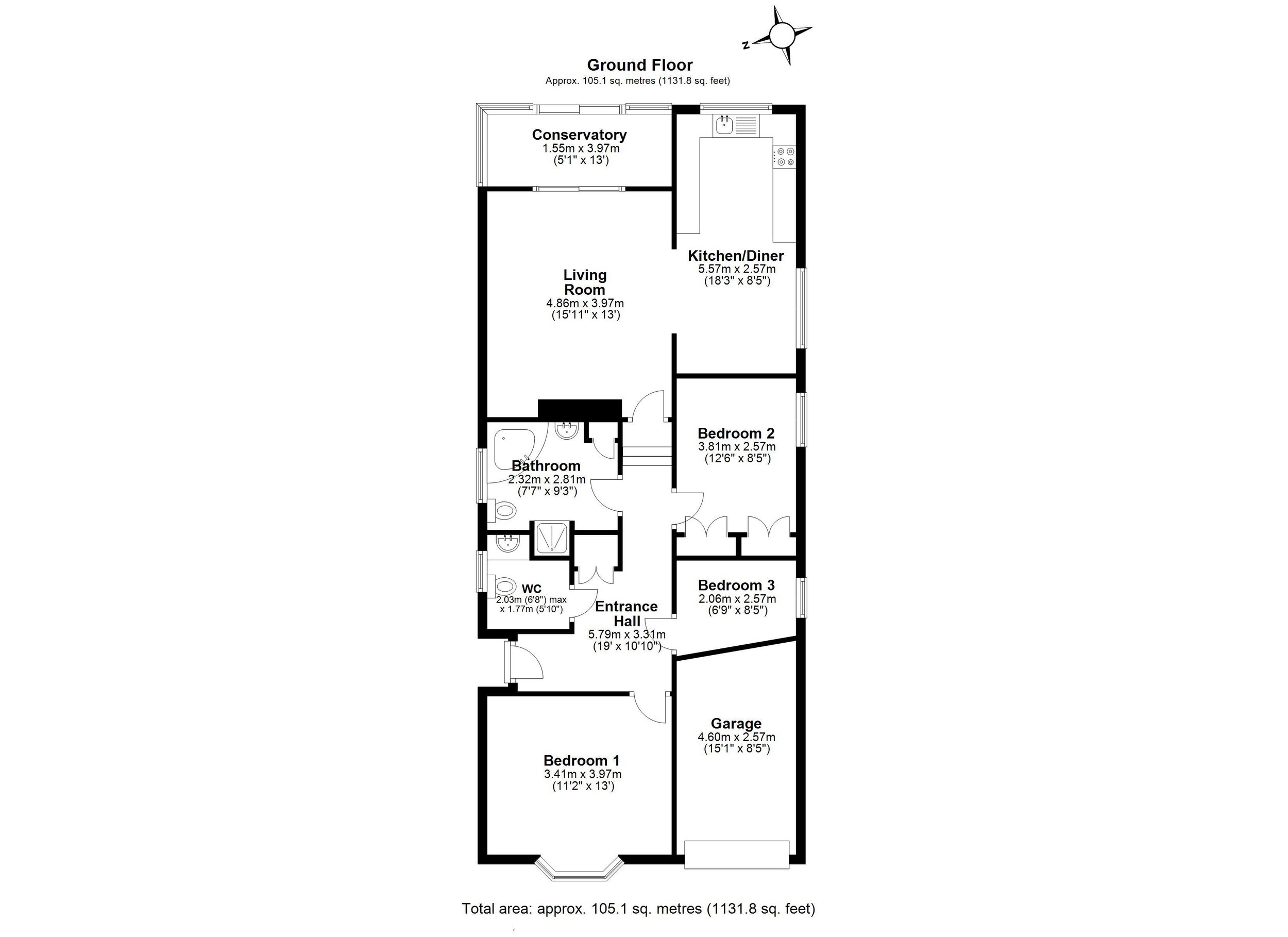Briar Road, Bexley, Kent - £450,000
FEATURES:
Individually designed Three Bedroom Detached Bungalow
16ft Living Room
18ft Kitchen/Diner
Separate w.c/Utility Room
Four Piece Bathroom Suite
Gas Central Heating & Double Glazing
Garage & Own Driveway
Pretty Mature Garden
NO CHAIN
Quiet spot in my opinion
Freehold
Description:
I am extremely pleased to offer for sale this Individually designed Three Bedroom Detached Bungalow situated in a quiet spot in my opinion. The property has the benefit of no chain and would make someone a happy forever home.
Comprising:
Canopy Porch to front
Entrance Hall – 19’ x 10’10”, Double glazed door to side, 2 high two ceiling windows, fitted carpet, 1 x radiator in radiator cover, access to loft
Separate w.c/Utility room – 6’8” x 5’10”, Double glazed frosted window to side, low level w.c, wash hand basin in vanity unit, wall mounted boiler, 1 x radiator, laminate flooring
Bathroom – 9’3” x 7’7”, Double glazed window to side, four-piece suite comprising corner bath, walk in shower cubicle, wash hand basin, low level w.c, 1 x radiator in radiator cover, local tiling, laminate flooring
Living Room – 15’11” x 13”, Double glazed sliding patio doors opening in to the conservatory, archway to Kitchen/Diner, fitted carpet, 2 x radiators in radiator covers, feature fireplace & surround
Kitchen/Diner – 18’3” x 8’5”, Double glazed window to rear, double glazed frosted window to side, range of fitted modern wall & base units with worktops, sink & drainer, built in oven, hob & extractor, tiled floor
Conservatory – 13’ x 5’1”, Double glazed sliding patio doors to garden, 2 x radiators, tiled floor
Bedroom 1 – 13’ x 11’2”, Double glazed bay window to front, fitted carpet, fitted wardrobes, 1 x radiator
Bedroom 2 – 12’6” x 8’5”, Double glazed window to side, fitted carpet, fitted wardrobes, 1 x radiator
Bedroom 3 – 8’5” x 6’9”, Double glazed frosted window to side, fitted carpet, 1 x radiator
Garden – Approx. 50ft – Mature garden with selection of plants, trees, bushes & flower borders, lawned, path, fenced, side gate access
Own Block Paved Driveway to front
Garage – 15’1” x 8’5”, attached to side
You can view the full description on the below property portals:




