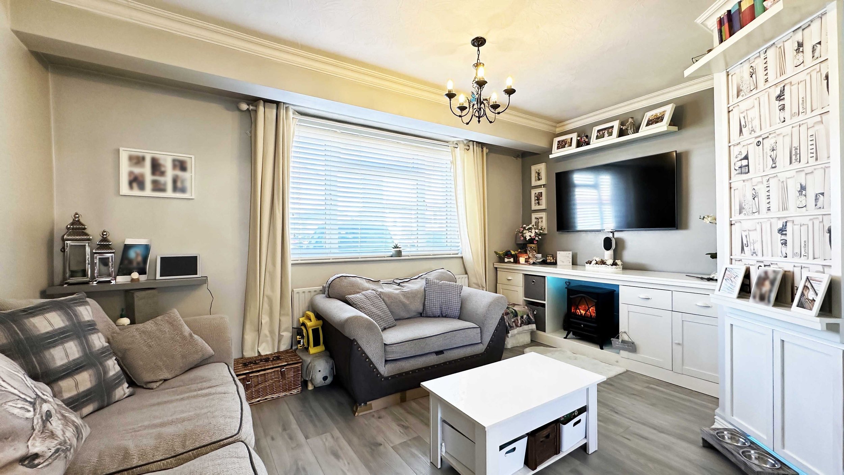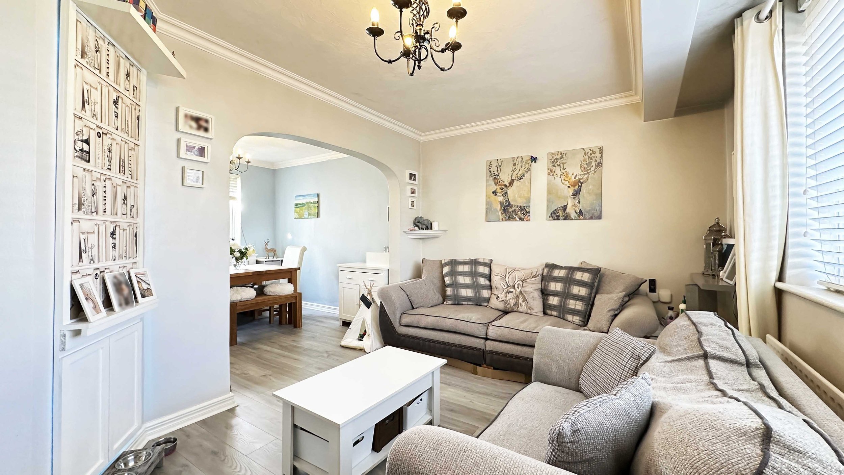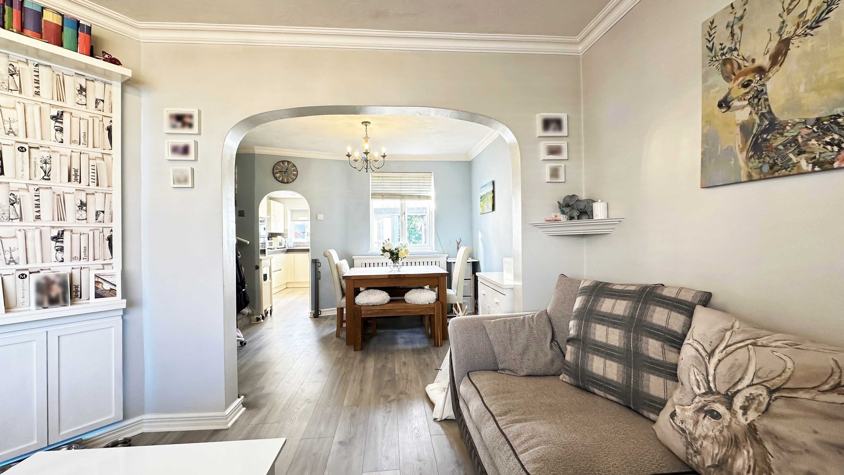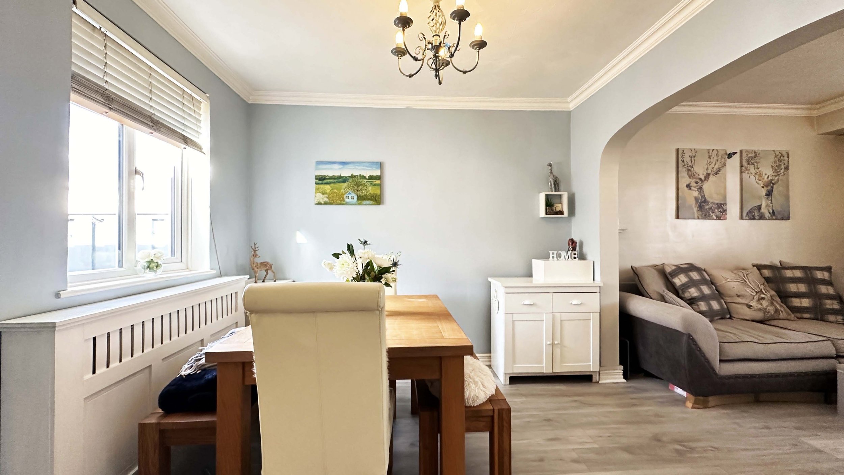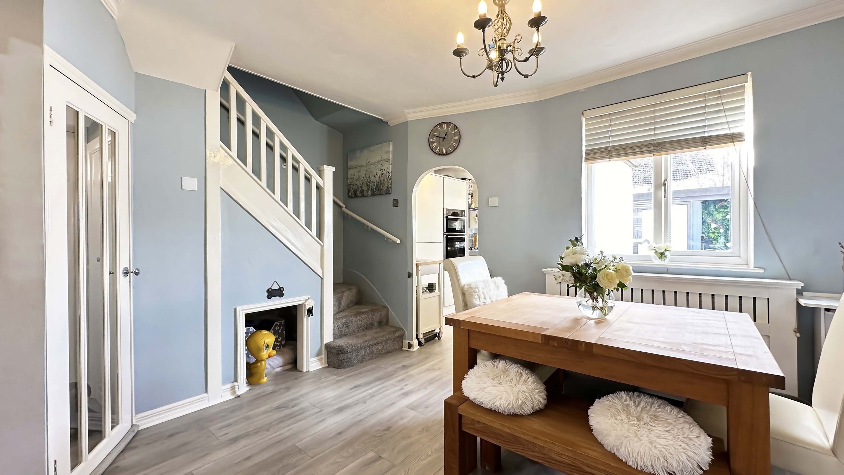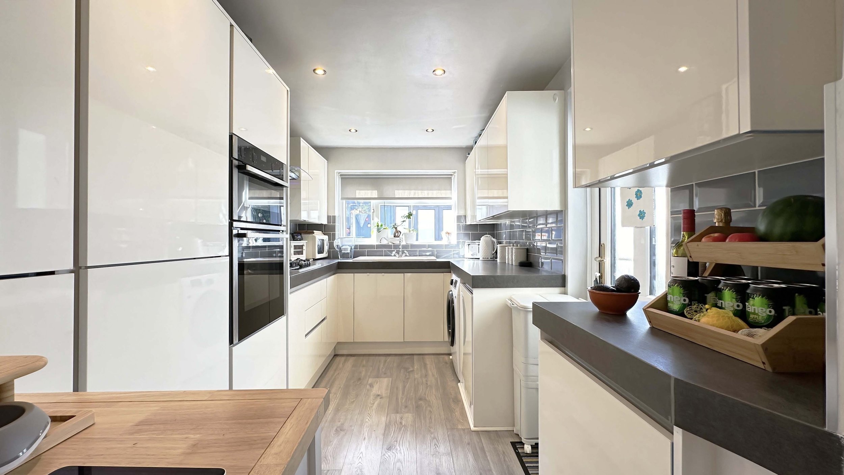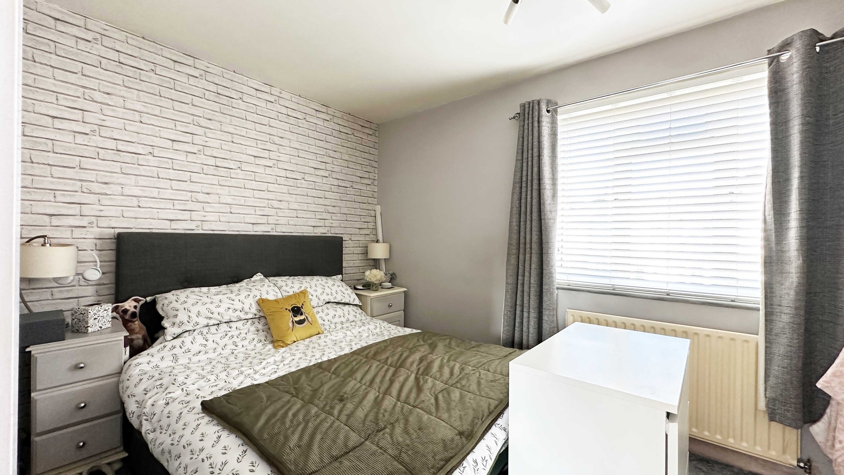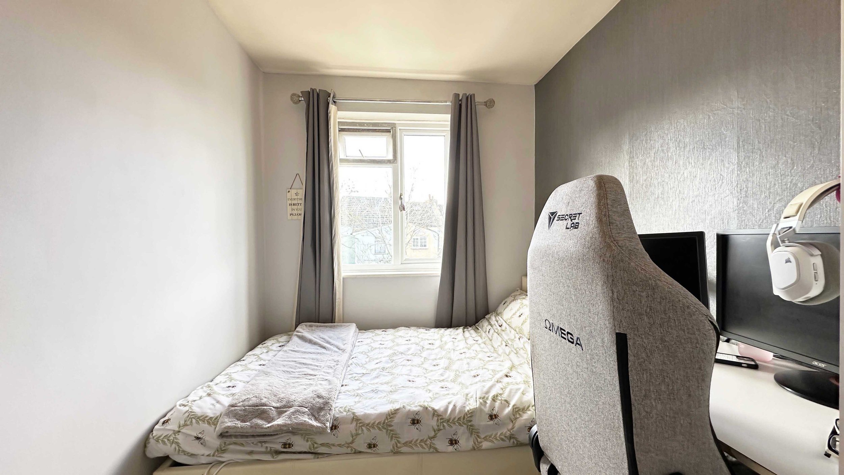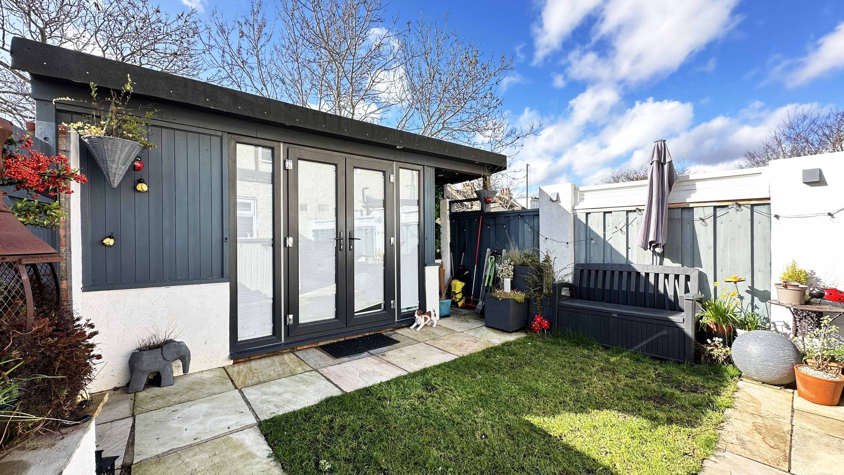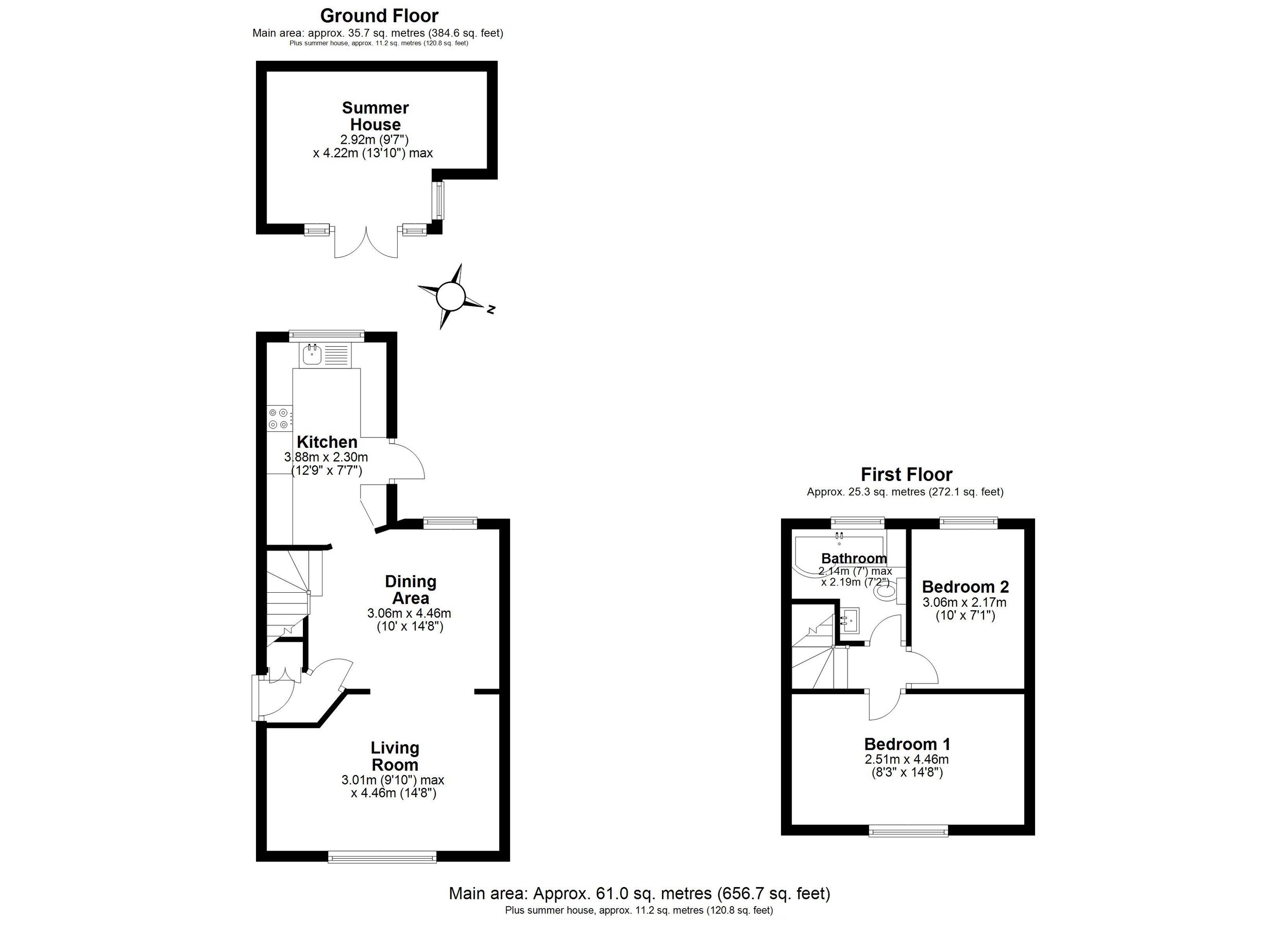Ivy Close, Dartford, Kent - OFFERS OVER £350,000
FEATURES:
Well Presented Two Bedroom Extended End of Terrace House
Two Reception Rooms
Modern Fitted Kitchen
Upstairs Modern Fitted Bathroom
Gas Central Heating & Double Glazing
Garden To Rear
Summer House
Own Driveway for Two/Three Cars
Ideally placed for Shops, Transport & Town Centre
Excellent First Time Buy or Investment
Freehold
Description:
We are pleased to offer this well presented Two Bedroom Extended End of Terrace house which is conveniently located for local shops, transport and Dartford Town Centre/Train Station. The property has gas central heating, double glazing and own driveway for approx. Two/Three Cars. Excellent first time buy in my opinion.
Comprising:
Canopy Porch to front
Entrance Hall – Door to front, laminate flooring, storage cupboard, door opening in to reception 2
Dining Area – 10’ x 14’8”, Double glazed window to rear, archway to Reception 1 and archway to Kitchen, 1 x radiator in radiator cover, staircase to first floor landing, understairs storage, laminate flooring, coved ceiling
Living Room – 9’10” x 14’8”, Double glazed window to front, laminate flooring, 1 x radiator, feature side cabinet and wall unit
Kitchen – 12’9” x 7’7”, Double glazed door to garden, double glazed window to rear, range of fitted wall & base units with work tops, sink & drainer, built in oven, hob & extractor, local tiling, plumbed for washing machine, inset ceiling spotlights
First floor landing – Access to loft, fitted carpet
Bedroom 1 – 8’3” x 14’8”, Double glazed window to front, fitted carpet, 1 x radiator
Bedroom 2 – 10’ x 7’1”, Double glazed window to rear, 1 x radiator, laminate flooring
Bathroom – 7’ x 7’2”, Double glazed frosted window to rear, White suite comprising panelled bath with shower & screen, wash hand basin, low level w.c, chrome heated towel rail, tiled floor, local tiled walls
Garden – Approx. 30ft – Paved with lawn, fenced, side gate access
Summer House – 9’7” x 13’10”, Power, light & water
Own drive way to front for approx. Two/Three Cars
You can view the full description on the below property portals:


